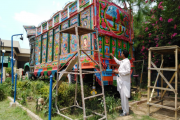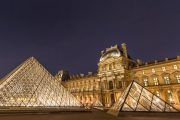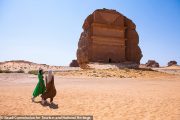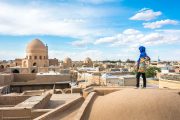By: Maryam Eskandari
Six decades ago the Queen of Fashion, Coco Chanel, who ruled the couture world said “Fashion is architecture: it is a matter of proportions”, she clearly had a vision in mind. Fast forward thirty years later, where Chanel’s head designer Karl Lagerfeld took those words and made them into reality. Lagerfeld commissioned Iraqi born architect Zaha Hadid for “Chanel Contemporary Art Container” Pavilion. The mobile art space would be home to 20 artists that would display their artwork. It started in Hong Kong, and finished in New York’s Central Park.
Clearly, Lagerfeld knew that Hadid’s architecture would transform the landscape regardless of the context and Hadid’s vision of a complex and dynamic space would resonate wherever it would travel. With over 30 years of multifaceted designs and rigorous integration of cutting edge technology through generated vibrant spaces, Hadid turned to Chanel’s signature quilted bag for inspiration. Chanel bags are legendary for it’s layering of the finest textiles and exquisite detailing, and the entire line of collection has always celebrated the notion of luxury and unification (I was educated on all of this while shopping with a close friend as we sipped on Evian sparkling water, complimentary of the Chanel store in Boston). However, Hadid still wanted to create a space that would not only stimulate one’s intuitive interest, rather it would also evoke a dynamic experience that would resonate through the sensation of the sublime. Thus resulting in creating a fluid space, of which blurred boundaries between natural and artificial landscapes, exterior and interior, and light and dark are all amalgamated.
Accordingly, Zaha Hadid Architects developed a 6 meter high, 722 sq. meter mobile pavilion, with an entrance circumference of 128 sq meter, redefining the quality of an exhibit space through the energy that has been created by lines of the exhibition spaces on the perimeter. The pavilion’s organic form developed from the spiraling shapes that are found in nature, resolving it’s self through the parametric distortion of the utmost purest geometric contour of a torus. Thus, the purest essence of an exhibition space is created. The volatility of the design form of the pavilion was generated through digital imaging software that allowed for the construction techniques to be easily manufactured and processed in order to create a malleable profile, pushing the boundaries of architectural computation. Through this computation process, the expansion and contraction of the pavilion was made easy. The pavilion’s structure consists of a series of continuous arch-shaped elements, creating a void in the center space, of which resulted in a 65 sq. meter naturally lit inner courtyard. However, the negated spaces provides an intimate area outside of the most interior space, between the private and public, hence creating a hole and allowing for the fashion lovers to celebrate and reflect on the exhibition together.
The inner courtyard is just one of the most celebrated spaces. The other is the vigorous circulation spine of the pavilion that allows the visitors to experience the interaction of the exhibition while moving through the whole space, absorbing the spirit of the pavilion: the seven singular design elements. Of which six of the seven elements, are on the ceiling. The first unique proposed concept allows for day-lighting to illuminate downwards into the space, while artificial light pushes up from the slits between the walls and raised floor, exaggerating the arched structure and creating a whole new vocabulary in artificial landscape art installation. The second is a large cavity, in which allows for day-lighting to flood the entrance exaggerating and blurring the relationship between interior and exterior. Besides the lighting, the seams that are created from the segmented arches create an embellished spatial rhythm enhancing the interior perspective. The exterior skin is illuminated through the reflection of the variegated tailored colors of each displaying city, celebrating the skyline of the context.
The Pavilion has traveled three continents thus far. The structural system allows for the partitioning of the arches to be segmented in order to be easily transported from one city to the next. The steel structure can be erected in less than a week, emphasizing on the inert notion of fluidity in mobile design. Hadid was able to celebrate the transition and transformation of a repertoire into an ephemeral architecture reflecting back on Chanel’s culture of elegance, functionality and versatility. In other words, Zaha you made Coco proud.
To celebrate with Chanel visit: http://www.chanel-mobileart.com/
(Off the record: despite the fact that the authors’ dear friend, mother and sister all swear by Chanel, and as architects and designers they all tend to support each other, the author would like to clarify that she does not own a Chanel bag; she prefers Gucci and Louis Vuitton)
CLIENT: Chanel
ARCHITECT: Zaha Hadid Architects
DESIGN: Zaha Hadid and Patrik Schumacher
CONSULTANTS: ARUP [London]
Image: courtesy of Zaha Hadid Architects



















Comments