By: Maryam Eskandari
2011 was an unforgettable year with the rise of the Arab Spring, the Occupy Movements challenging the corporate world and a general overall social consciousness. Architects, too, learned that it is our responsibility to design in such a way to enhance and impact some of the world’s urgent concerns: poverty, climate change, unemployment, energy crises and education. With community’s no longer willing to accept the status quo, as we’ve seen in many parts of the world with successful protests, education is a key component for the mass majority. Education has always been a right and architecture has played a vital role in creating school buildings, which have become a teaching tool for urban sprawl in a poverty setting, have responded to climate change, sustainability, energy crises and preservation of culture and heritage. For example, the Children Academy in Haiti, the Boarding School for Girls in India, the Bamboo School in Liberia and The United Nations Relief and Works Agency Zero Carbon Gas Schools in Gaza Palestine, are all exemplary projects that can be set a new standard for architectural education.
 “Haiti Partner’s Children Academy”, by San Francisco based BAR Architects in association with Haiti Partners developed an innovative self-sustaining community school in the post- earthquake devastated Port-au-Prince, Haiti. The 38,000 square foot complex is perched high within the Mariaman Hills, approximately 2,500 feet above sea level overlooking the rugged steep terrain towards the heart of the urban city center. The learning facility will accommodate 450 students of all class range: from kindergarten through 12th, in its self sustaining building. The building is to be constructed with local materials: limestone and reinforced cinder block. An outdoor amphitheater will be carved into the natural bowl shaped hillside and a vegetable garden is to be tended and managed by the students. The distance from the urban city sprawl to the school is greatly numbered; hence the power grid requires the series of structures to collect its own solar energy, and supply the power to the school. Other sustainable features include rainwater harvesting for irrigation, a local well for potable water and the use of composting toilets. Ground breaking began in the fall and the project is set to be complete in 2014.
“Haiti Partner’s Children Academy”, by San Francisco based BAR Architects in association with Haiti Partners developed an innovative self-sustaining community school in the post- earthquake devastated Port-au-Prince, Haiti. The 38,000 square foot complex is perched high within the Mariaman Hills, approximately 2,500 feet above sea level overlooking the rugged steep terrain towards the heart of the urban city center. The learning facility will accommodate 450 students of all class range: from kindergarten through 12th, in its self sustaining building. The building is to be constructed with local materials: limestone and reinforced cinder block. An outdoor amphitheater will be carved into the natural bowl shaped hillside and a vegetable garden is to be tended and managed by the students. The distance from the urban city sprawl to the school is greatly numbered; hence the power grid requires the series of structures to collect its own solar energy, and supply the power to the school. Other sustainable features include rainwater harvesting for irrigation, a local well for potable water and the use of composting toilets. Ground breaking began in the fall and the project is set to be complete in 2014.
 In the northern region of India, Rajasthan, known as the “land of kings and colors”, is the new Boarding School for Girls, designs by STL Architects in collaboration with Celestial Partnership. The 103 acres of land is divided into three parts: Learn, Live and Play and drawing inspiration from the stark geometry of the 6th century palaces of Meenas, Rajputs, Yadavs, Jats, Bhils, Gurjars and Bishnois, through the exuberant lattices of intricate patterns and evoking landscapes. Using these palaces as precedents, the design of the 39 acres Boarding School for Girls draws inspiration from the collection of small kingdoms connects the ancient past with modern society, creating a distinct traditional, yet modern architecture that negates the changes of the architectural vocabulary during the age of Enlightenment and the Industrial Revolution. The design of the school emulates the monumental circulation paths of the palaces; illuminating hierarchical arches that are proportioned exuberantly into a peaceful geometric garden which creates a serene environment for students, faculty and visitors.
In the northern region of India, Rajasthan, known as the “land of kings and colors”, is the new Boarding School for Girls, designs by STL Architects in collaboration with Celestial Partnership. The 103 acres of land is divided into three parts: Learn, Live and Play and drawing inspiration from the stark geometry of the 6th century palaces of Meenas, Rajputs, Yadavs, Jats, Bhils, Gurjars and Bishnois, through the exuberant lattices of intricate patterns and evoking landscapes. Using these palaces as precedents, the design of the 39 acres Boarding School for Girls draws inspiration from the collection of small kingdoms connects the ancient past with modern society, creating a distinct traditional, yet modern architecture that negates the changes of the architectural vocabulary during the age of Enlightenment and the Industrial Revolution. The design of the school emulates the monumental circulation paths of the palaces; illuminating hierarchical arches that are proportioned exuberantly into a peaceful geometric garden which creates a serene environment for students, faculty and visitors.
For fourteen years, from 1989 to 2003 the country of Liberia has been ripped into two civil wars, killing over 300,000 civilians. Currently the country is the 162nd constitution of the Human Development Index and is still recovering from the devastations of these wars. However, Brazilian architect, André Dal’Bó da Costa, has been determined to develop the most important social and architectural programmatically educational building: The Bamboo School Project. The Bamboo School Project is to rebuild the foundations of a proper school and provide and environment where education is accessible. The building is to be a prefabricated building designed offsite, and assembled in Liberia using local materials, mainly bamboo and enclosed using adobe masonry, a Liberian technique. The adobe allows for a porous surface on the exterior that will protect the interior from rain, yet allow for natural lighting to penetrate through. The tin-roof construction allows for other fundamental amenities such as water, light and sanitation; and currently to house 160 students from the ages of 3 to 15. The students learn English, Reading, Writing, Science and Mathematics. The future goal is to expand the size of each school to accommodate up to 300 students.
 Lastly, the United Nations Relief and Works Agency, along with Mario Cucinella Architects with the financial support of Kuwait Fund for Arab Economic Development through the Islamic Development Bank are in the process of building a standalone school building in the Gaza strip. This Zero Carbon Gas Schools in Gaza Palestine relies only on renewable, free and local available resources such as rainwater harvesting, zero CO2 emissions solar and ground energy. The design of the school is to promote the use of affordable and locally available materials as well as expanding on the development of simple construction systems, mitigating the use of advanced and expensive technologies. The construction of the schools is to be composed of three distinctive elements: a concrete slab foundation, pre-fabricated concrete pillars, and an overhanging roof. The concrete slab foundation would include rainwater tanks as heat/cold storage for the heating/cooling of interiors. The tanks are sized in order to fulfill the overall water demands of the building all year long. The Pre-fabricated concrete pillars are to be filled with the excavated ground. This allows for huge thermal mass in order to minimize temperature swings. The overhanging roofs act as a second bio-climate, regulating the daylight and solar gain provided into the classrooms. The roof area is sized according to the average rainfall in order to match water demands, and integrated on the roof are the solar thermal and photovoltaic cells that meet the electricity demands of appliances and provide hot water. Originally the school(s) was to be a pilot project has now expanded towards a sustainable, carbon-free Gaza and the rest of the occupied Palestinian territory and 20 more schools are to be built. Through the educational and instillation of water resource management, efficient renewable energy through solar and wind technology, the demand for fossil fuel in occupied Palestinian territory as well as Lebanon, Jordan and Syria will be alleviated.
Lastly, the United Nations Relief and Works Agency, along with Mario Cucinella Architects with the financial support of Kuwait Fund for Arab Economic Development through the Islamic Development Bank are in the process of building a standalone school building in the Gaza strip. This Zero Carbon Gas Schools in Gaza Palestine relies only on renewable, free and local available resources such as rainwater harvesting, zero CO2 emissions solar and ground energy. The design of the school is to promote the use of affordable and locally available materials as well as expanding on the development of simple construction systems, mitigating the use of advanced and expensive technologies. The construction of the schools is to be composed of three distinctive elements: a concrete slab foundation, pre-fabricated concrete pillars, and an overhanging roof. The concrete slab foundation would include rainwater tanks as heat/cold storage for the heating/cooling of interiors. The tanks are sized in order to fulfill the overall water demands of the building all year long. The Pre-fabricated concrete pillars are to be filled with the excavated ground. This allows for huge thermal mass in order to minimize temperature swings. The overhanging roofs act as a second bio-climate, regulating the daylight and solar gain provided into the classrooms. The roof area is sized according to the average rainfall in order to match water demands, and integrated on the roof are the solar thermal and photovoltaic cells that meet the electricity demands of appliances and provide hot water. Originally the school(s) was to be a pilot project has now expanded towards a sustainable, carbon-free Gaza and the rest of the occupied Palestinian territory and 20 more schools are to be built. Through the educational and instillation of water resource management, efficient renewable energy through solar and wind technology, the demand for fossil fuel in occupied Palestinian territory as well as Lebanon, Jordan and Syria will be alleviated.
As we saw in 2011, the world faces various problems, all of which are weaved by a unified ribbon. Some countries choose to continue to dominate in the greed of the natural environment and only expand their own wealth through building mile high skyscrapers and Platinum LEED University campuses, while others see their wealth in educating the next generation in the natural local materials through generating sustainable architecture. It is critical that different architects pursue their own passion, some give into the demands of the client and are swept away by the financial means of creating a grown-up playground in one of the most highly cultural and religious holy lands, while other architects recognize their practice as an activism in educating the public of the historical attributes that lies beneath our feet and pushing for a comprehensive solution. As architects play a critical role in 2012, we need remember that architecture should embrace the environment, social, mental and political problems and most importantly, through the patronage of architecture, the values of humanity are hoped to be instilled in our next generations.
Maryam Eskandari, Architect and Partner at M Squared Designs LLC and is a graduate of the Aga Khan Program for Islamic Architecture at Harvard and MIT. Follow her on twitter @MaryamEskandar










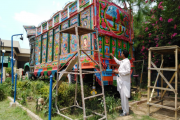
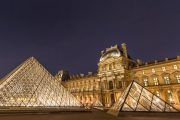
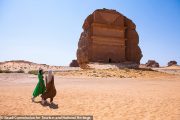


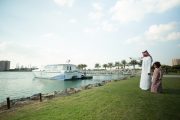
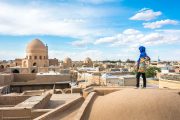
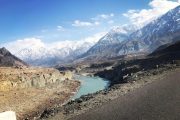


Comments